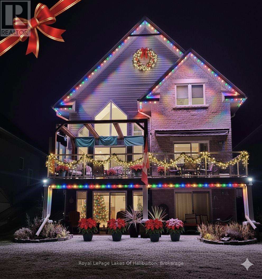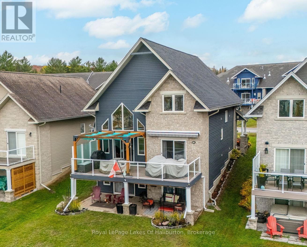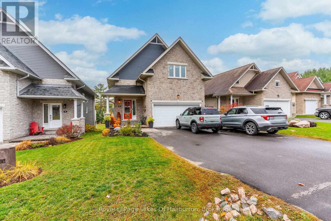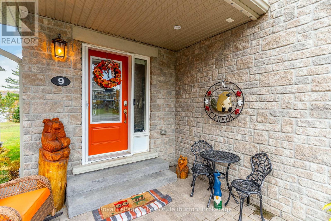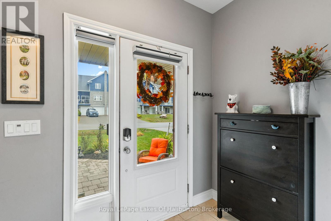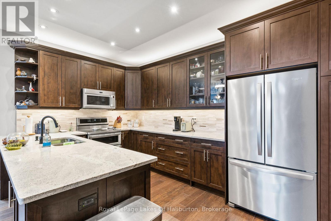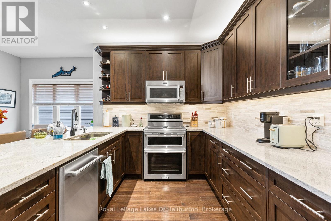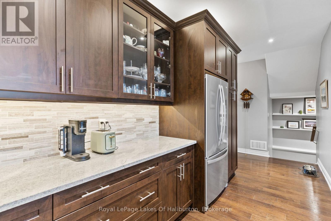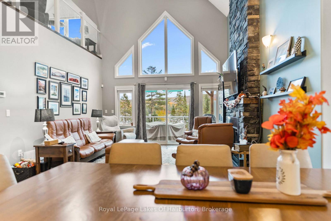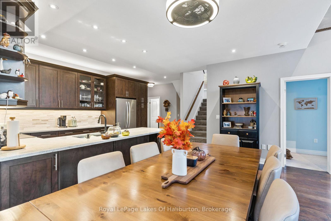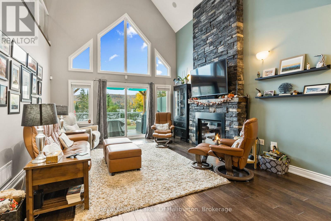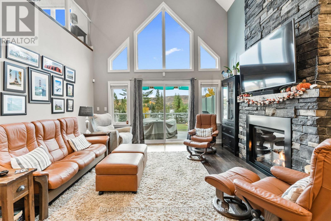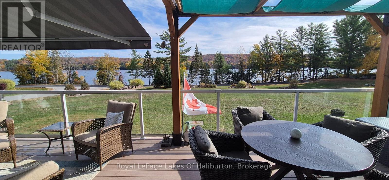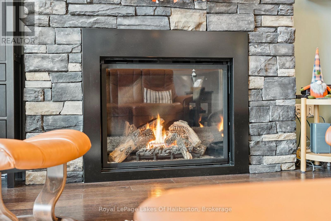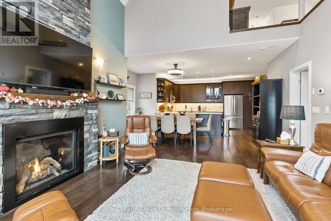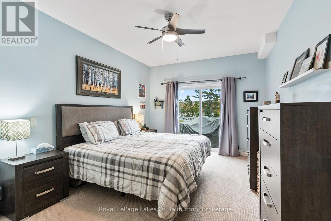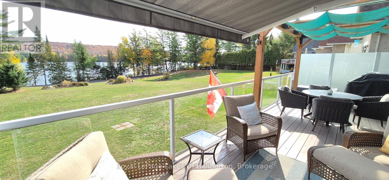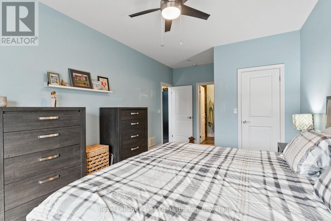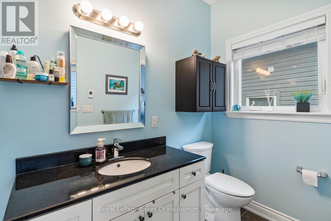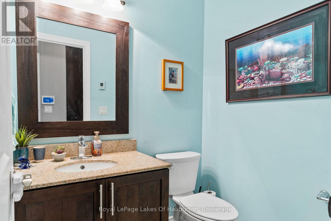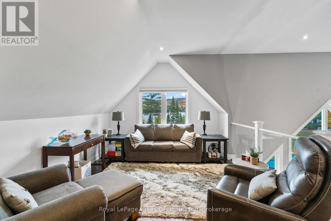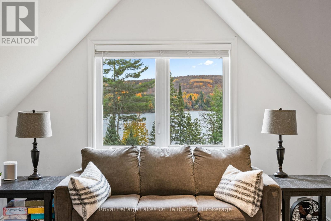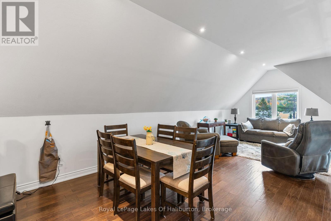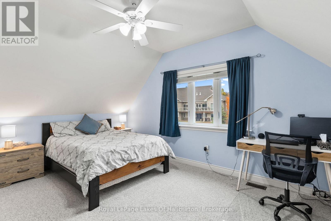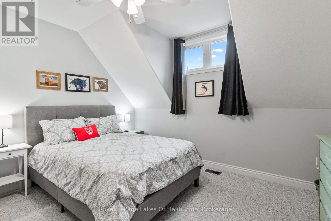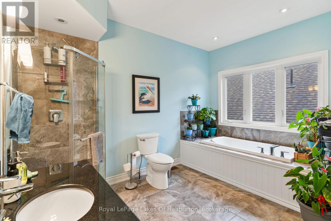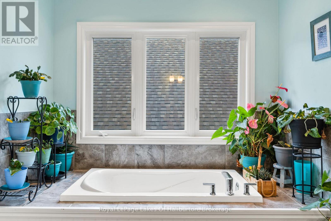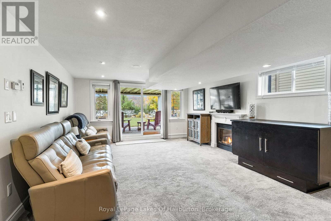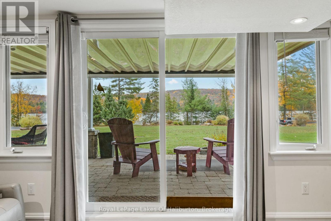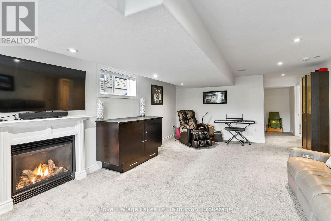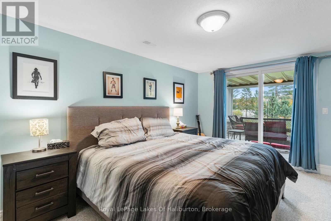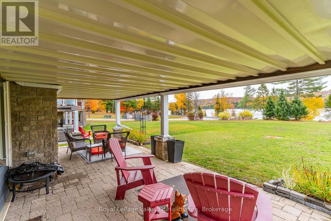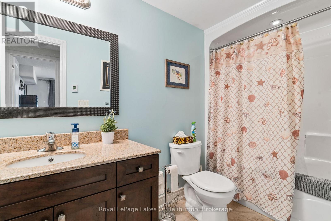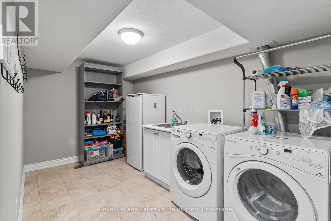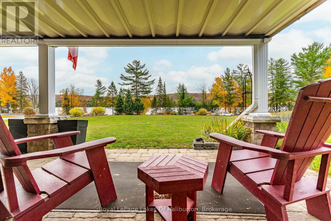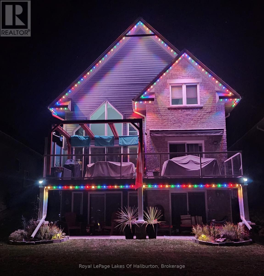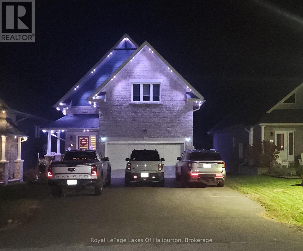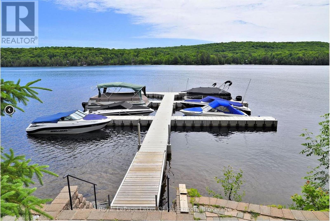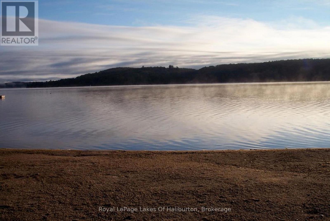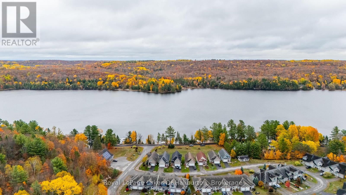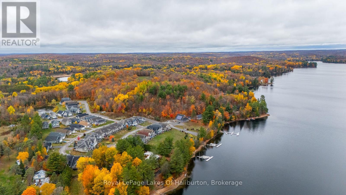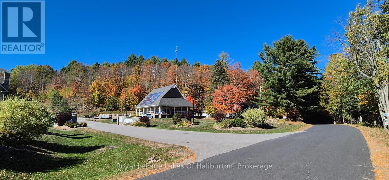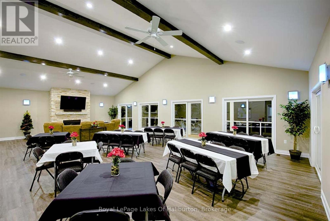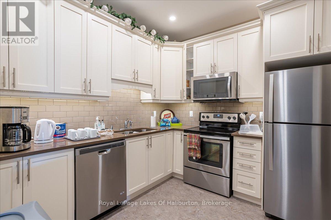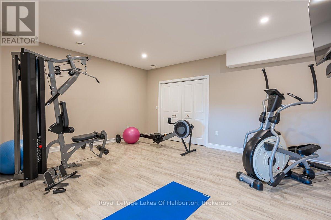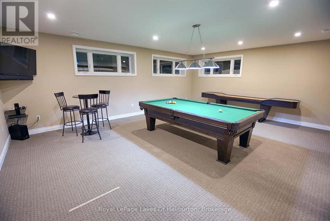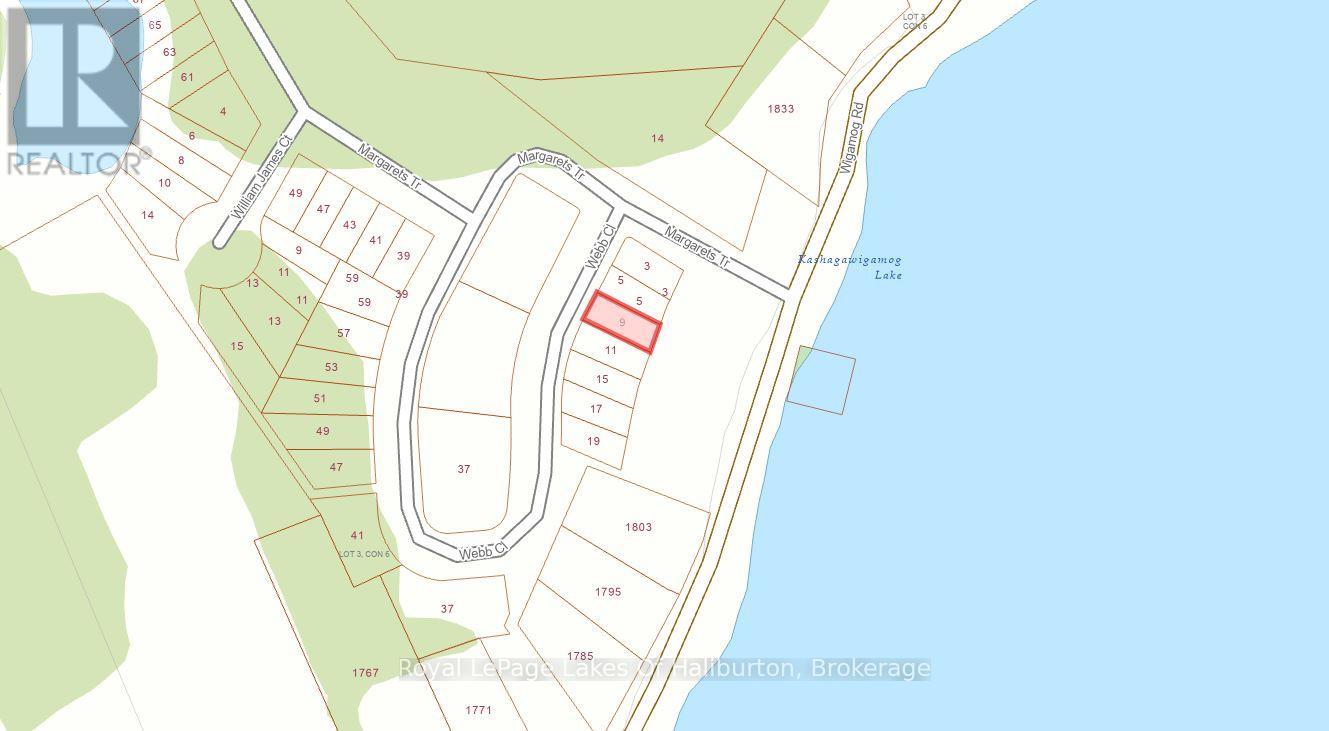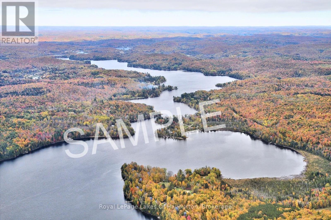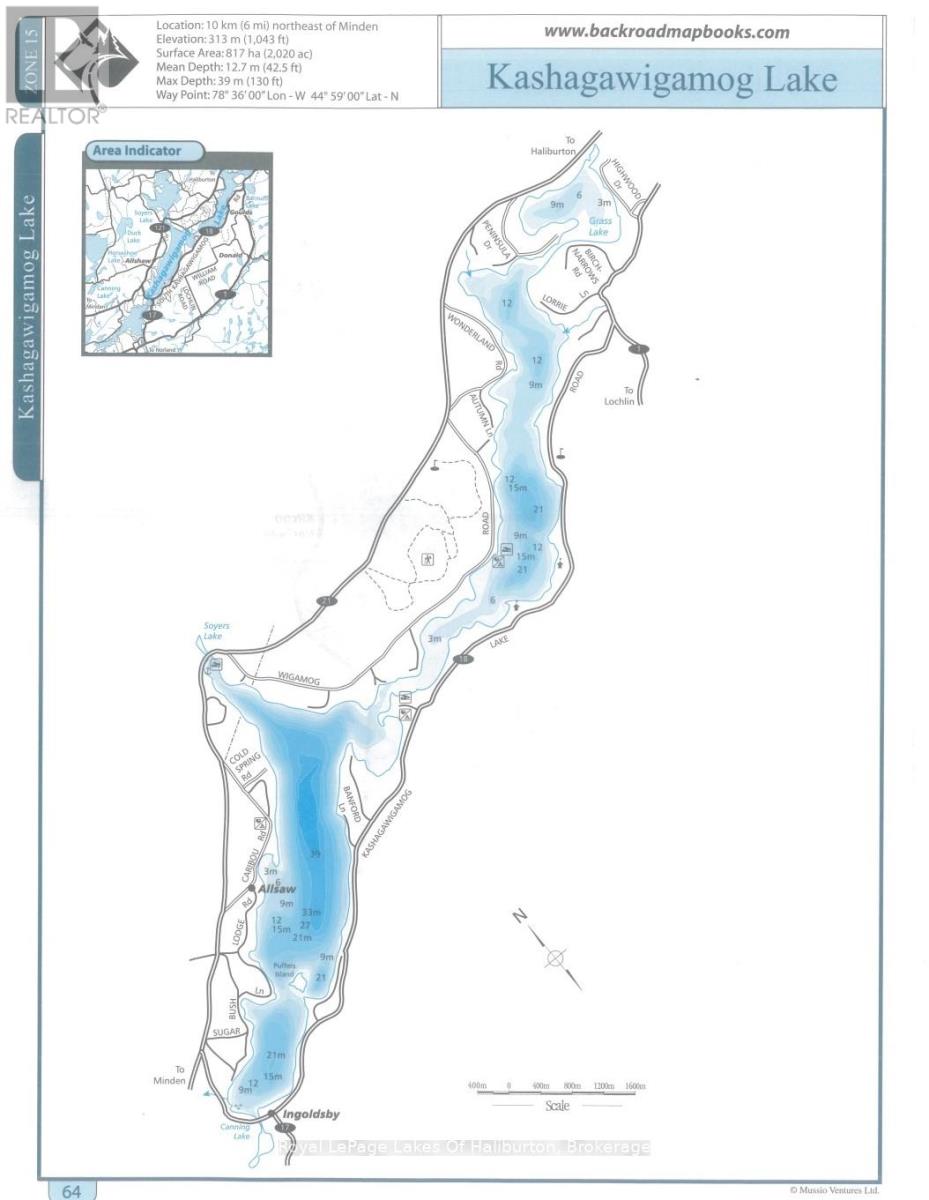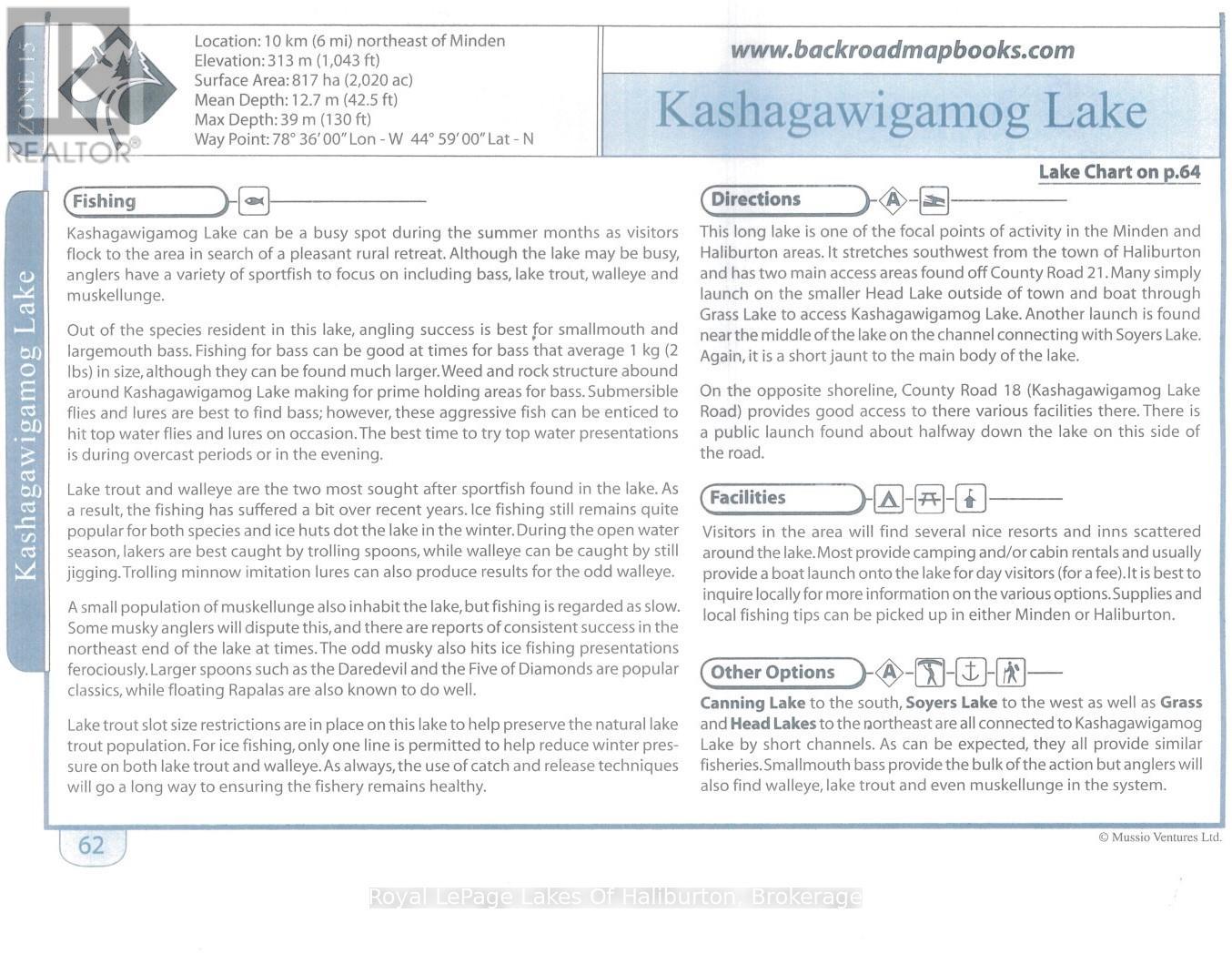9 WEBB CIRCLE (X12475965)
About the Property
Welcome to this 4-bedroom, 4-bathroom executive home in the prestigious Silver Beach waterfront community on Kashagawigamog Lake, part of the sought-after 5-lake chain. With 2,955 sq. ft. of refined living space, this home combines quality craftsmanship, luxury finishes, and spectacular lake views.The foyer offers keyless entry, retractable screen, and tile floors leading to a gourmet kitchen with upgraded cabinetry, granite counters, under-cabinet lighting, sit-up area, stainless steel appliances, and elegant fixtures. The great room impresses with cathedral ceilings, a stunning floor-to-ceiling stone propane fireplace, hardwood floors, soaring windows, and walkout to a lakeside composite deck featuring a cedar timber-frame pergola and BBQ area and endless lakeviews.The primary suite provides a peaceful retreat with walkout to the deck and awning, ceiling fan, ensuite with heated floors and glass shower. The upper level offers a bright family room with glass panels overlooking the great room, high ceilings, hardwood flooring, 2 bedrooms, carpeted, ceiling fans, and custom blinds, while a walk-in closet area adds generous storage and 4pc bath with soaker tub.The lower level features a spacious rec room with propane fireplace, pot lights, and walkout to an interlocking lakeside patio. A guest suite offers a walkout to waterside patio, walk-in closet, and 4-pc ensuite. Additional highlights include, all bathrooms with heated floors, a multi-zone HVAC system, new hot water on demand (2025), 18W Generac generator, NFTC fibre optics, and a heated, insulated garage with storage and retractable screen. Exterior upgrades include programmable soffit lighting, glass railings, firepit area, and under-deck shielding.Enjoy exclusive access to the Silver Beach Clubhouse featuring a grand hall, kitchen, fitness center, games room, guest suite, two beaches & trails, close to Haliburton for all your amenities. Dock slip available to purchase ($25K). See full list of features. (id:48047)
- Details
- Building
- Dimensions
- Land
Bedrooms
4
Bathrooms
4
Community Features
Fishing,Pets Allowed With Restrictions
Garage
Yes
Parking Spaces
7
Ownership
Condominium/Strata
Style
Multi-level
Area
2500 - 2749 sqft
Cooling
Central air conditioning
Heating Type
Forced air
Heating Fuel
Propane
Waterbody
Kashagawigamog Lake
View
View,View of water,Direct Water View
Recreational, Games room
7.43 m X 4.18 m
Bedroom
4.85 m X 3.27 m
Bathroom
Measurements not available
Laundry room
4.63 m X 3.69 m
Utility room
2.79 m X 2.99 m
Foyer
5.27 m X 1.03 m
Kitchen
4.82 m X 2.96 m
Dining room
5.33 m X 2.74 m
Great room
4.9 m X 4.41 m
Primary Bedroom
6 m X 3.41 m
Bathroom
Measurements not available
Bathroom
Measurements not available
Other
7.74 m X 3.17 m
Bathroom
Measurements not available
Family room
7.71 m X 5.03 m
Bedroom
3.57 m X 5.49 m
Bedroom
3.75 m X 3.99 m


