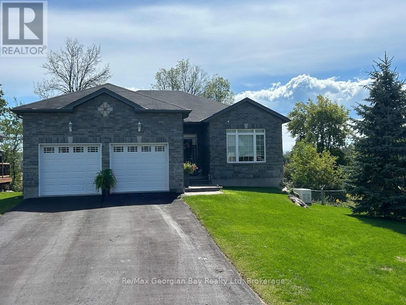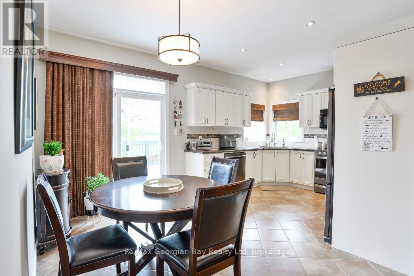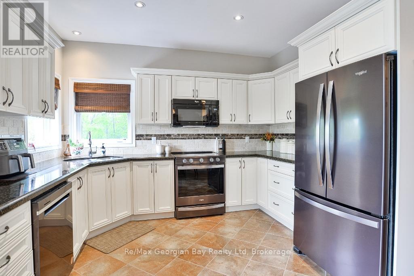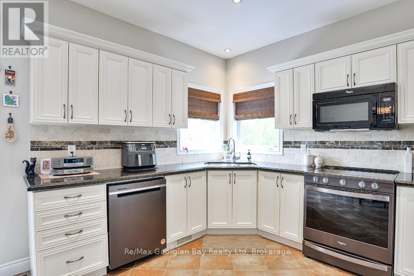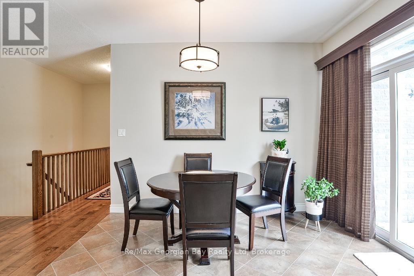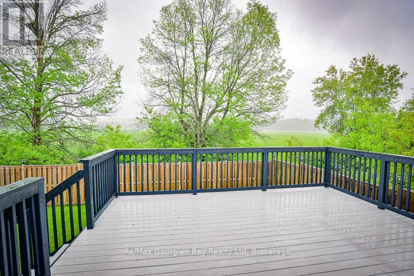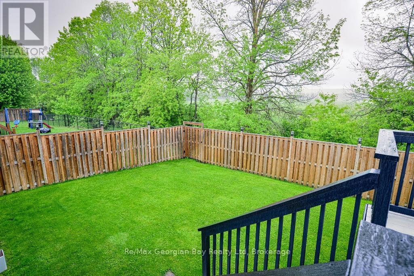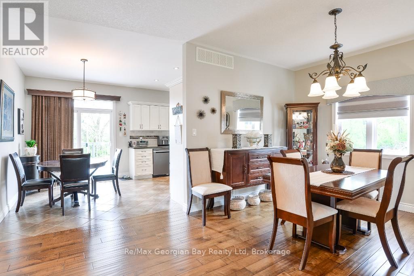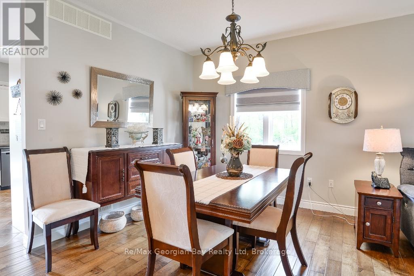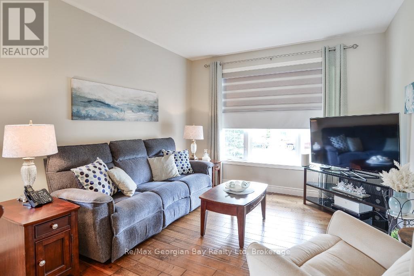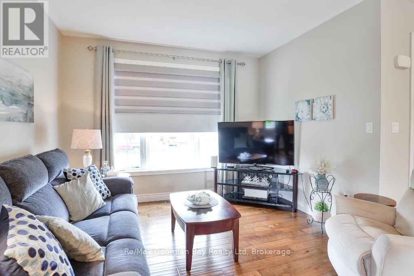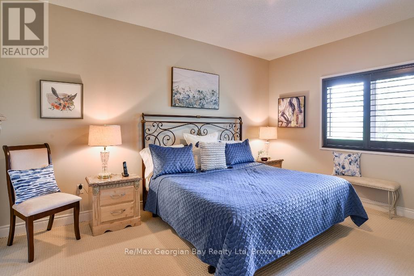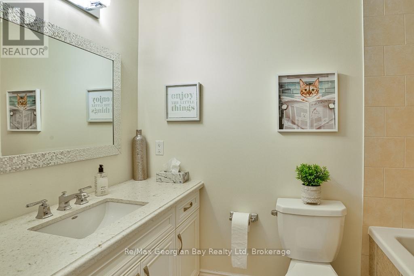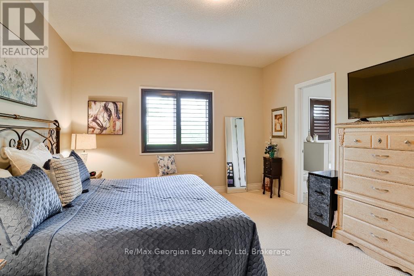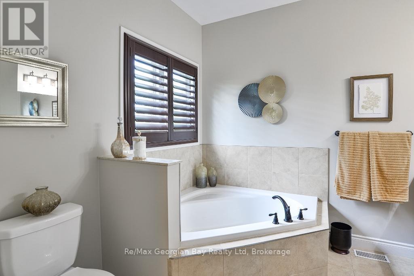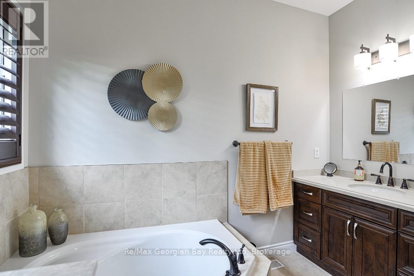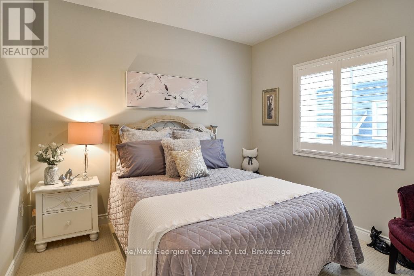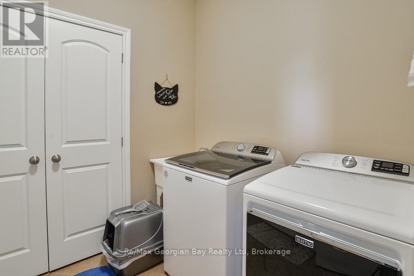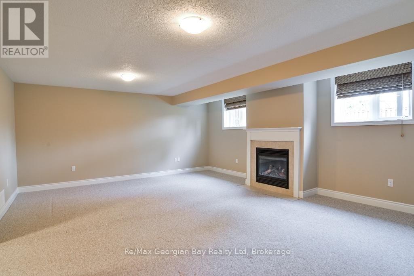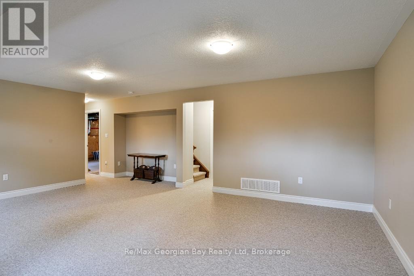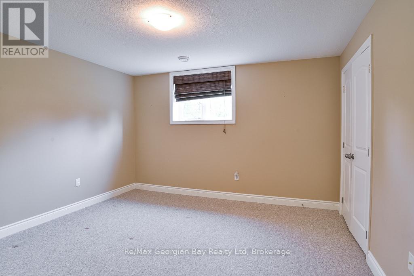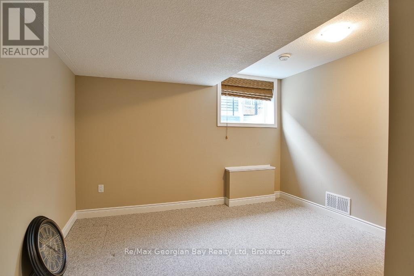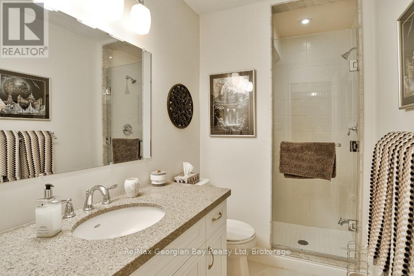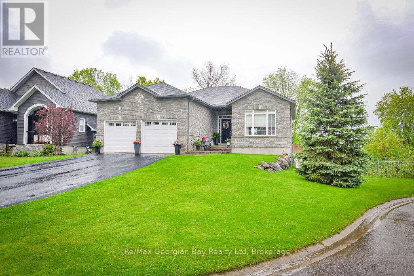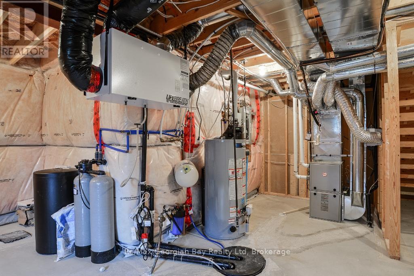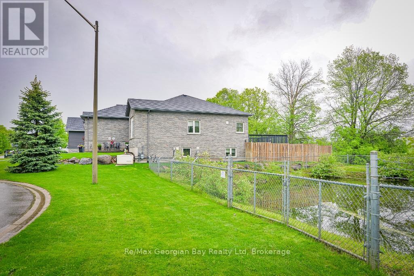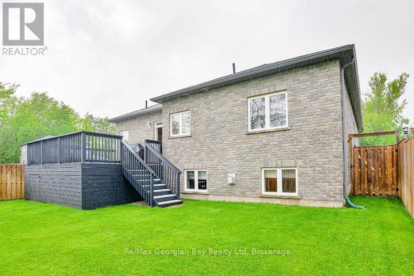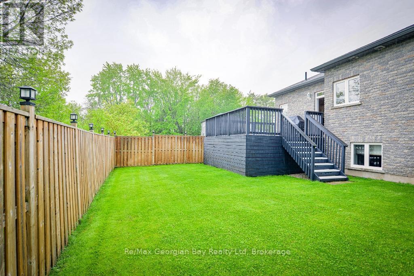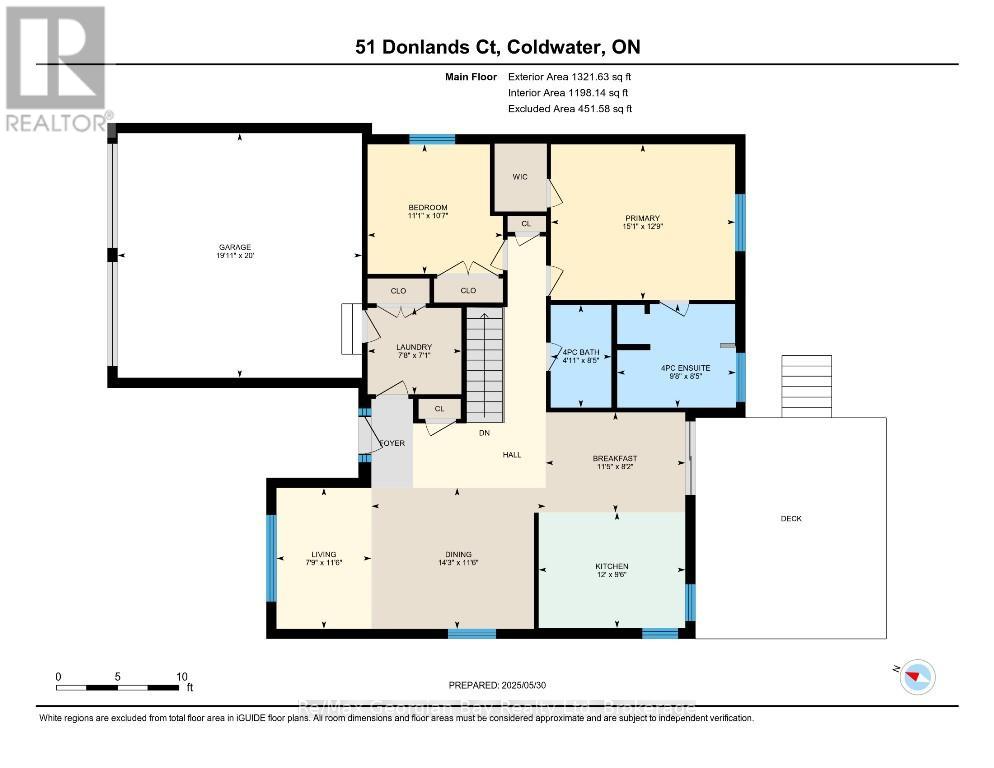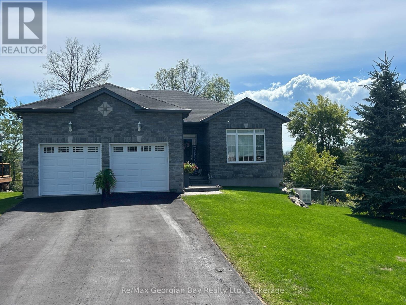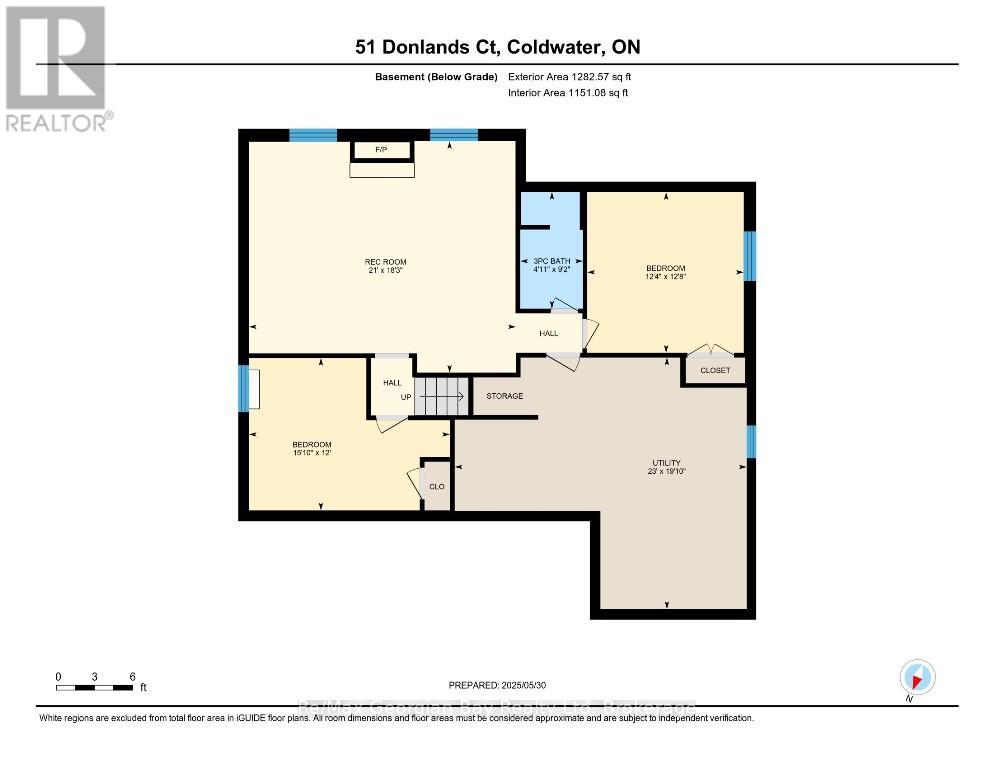51 DONLANDS COURT (S12354886)
About the Property
Wow! Check out this beautiful, custom-built, all-brick bungalow featuring 4 (2+2) bedrooms, 3 bathrooms and located on a cul-de-sac of a family friendly neighbourhood within walking distance to the school, down town, shopping, walking trails or biking. Enjoy the private back deck overlooking a farm field. This lovely home features loads of upgrades including newer black stainless steel appliances, granite counters in kitchen and all bathrooms, 4PC ensuite, walk-in closet, Generac generator, sprinkler system with remote, engineered hardwood floors and tile floors, eat-in kitchen with walk-out to deck, separate dining area, power blinds with remote in dining room and living room, main floor laundry with garage entry, double attached oversized garage with 2 openers, R/I for Central Vac, the finished lower level offers in-law suite potential with a large family room with gas fireplace, 2 lower bedrooms, a beautiful 3PC bathroom with upgraded shower perfect for guests or teenagers, large utility room for storage, leaf filter gutter protection, water softener, gas furnace and central air. This beautifully crafted home is built with exceptional quality by a builder that pays attention to every detail, every finish, fixture and feature is thoughtfully designed to impress. Come check this home out and see the difference for yourself! Quick closing available if needed, but flexible on closing. Call today to book your personal viewing! (id:48047)
- Details
- Building
- Dimensions
- Land
Bedrooms
4
Bathrooms
3
Community Features
Community Centre
Garage
Yes
Parking Spaces
6
Ownership
Freehold
Sewer
Sanitary sewer
Style
Bungalow
Area
1100 - 1500 sqft
Cooling
Central air conditioning,Air exchanger
Heating Type
Forced air
Heating Fuel
Natural gas
Frontage Length
167 ft ,1 in
Bedroom
3.66 m X 3.66 m
Bathroom
Measurements not available
Bedroom
3.66 m X 3.66 m
Foyer
Measurements not available
Kitchen
3.69 m X 2.87 m
Eating area
3.69 m X 2.59 m
Living room
6.4 m X 3.6 m
Primary Bedroom
4.6 m X 3.9 m
Bedroom
3.29 m X 3.05 m
Bathroom
Measurements not available
Bathroom
Measurements not available
Laundry room
Measurements not available


