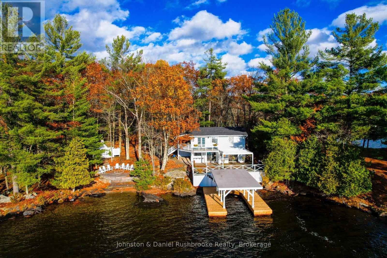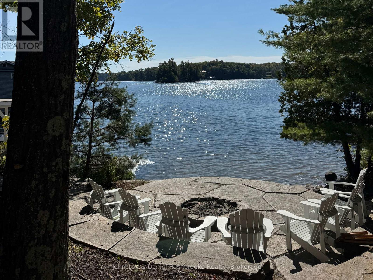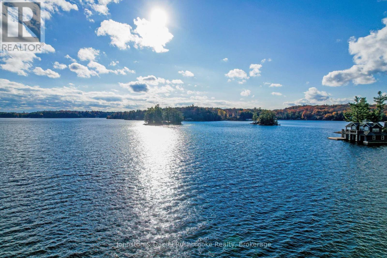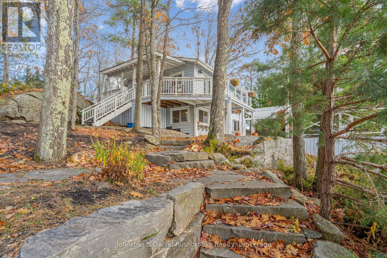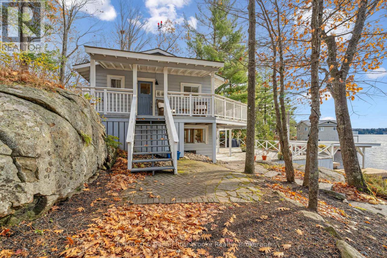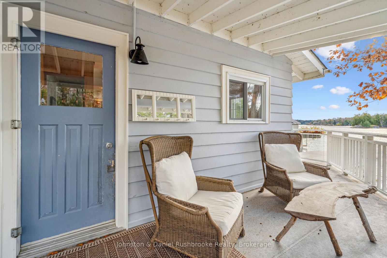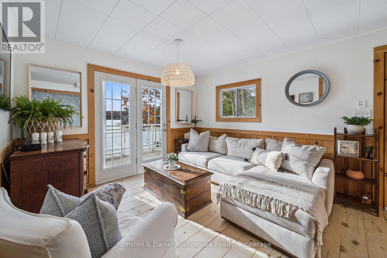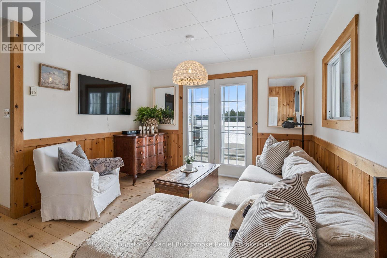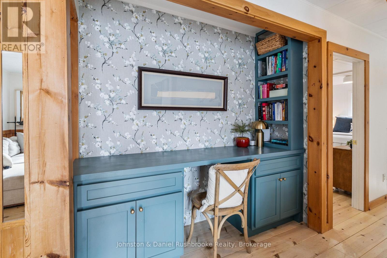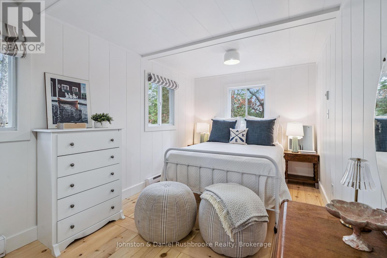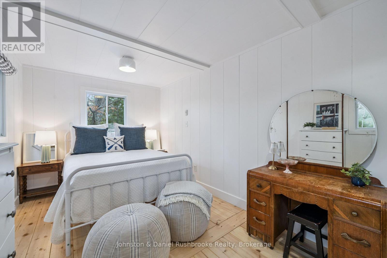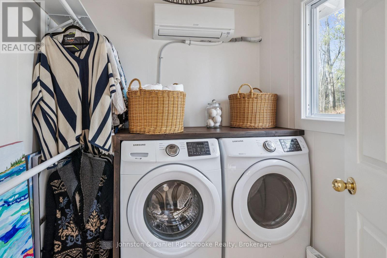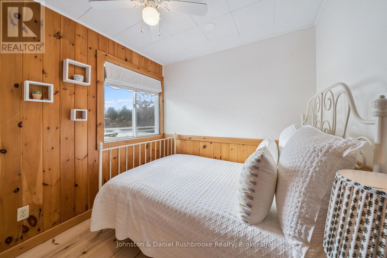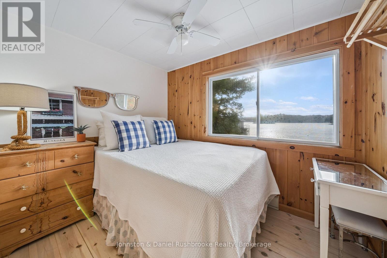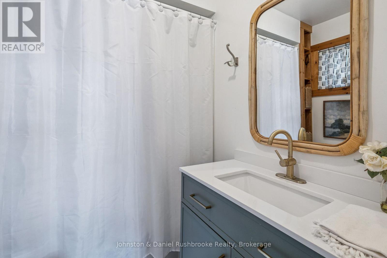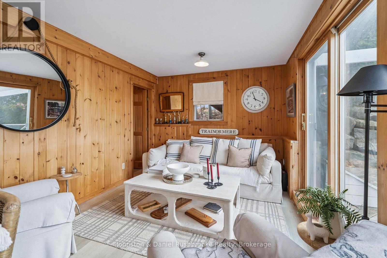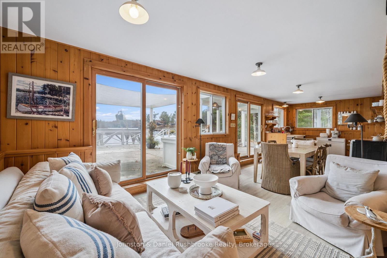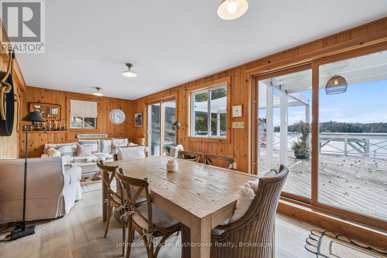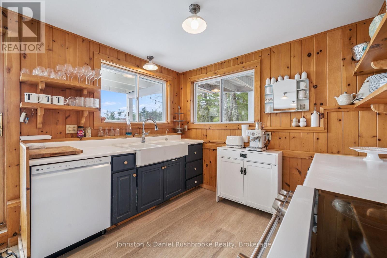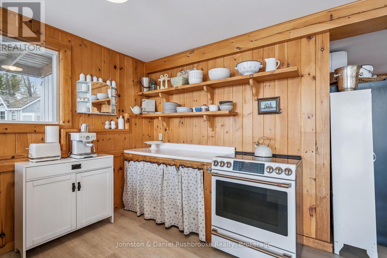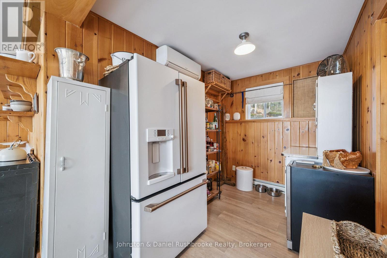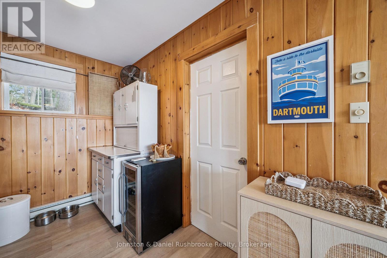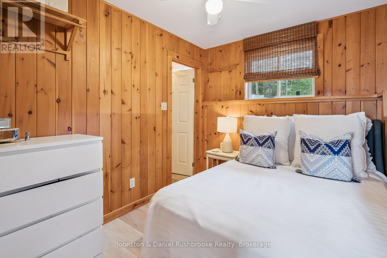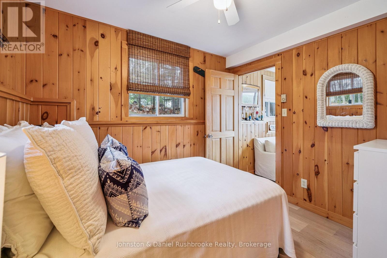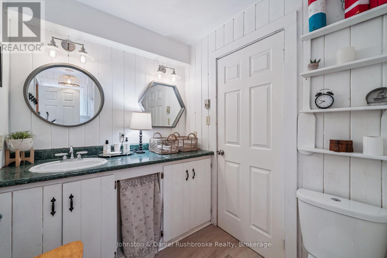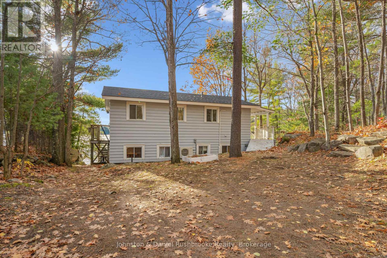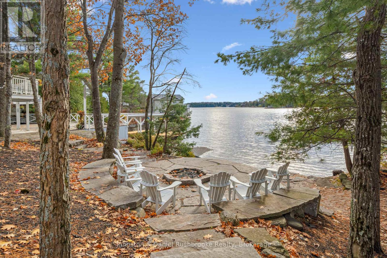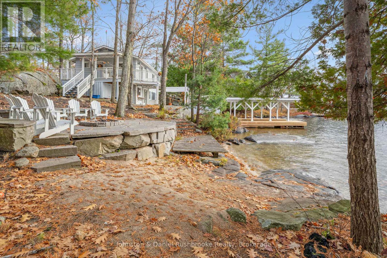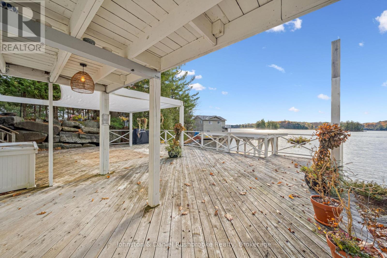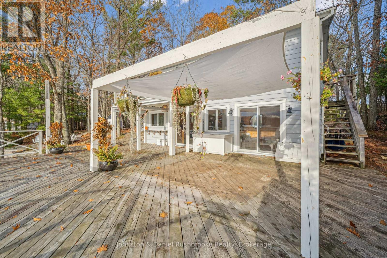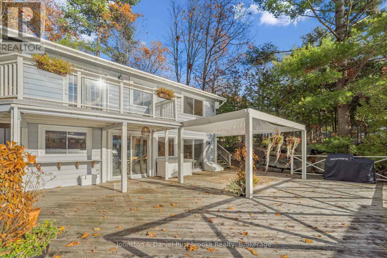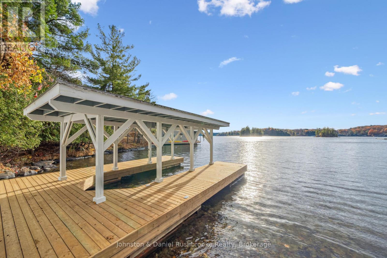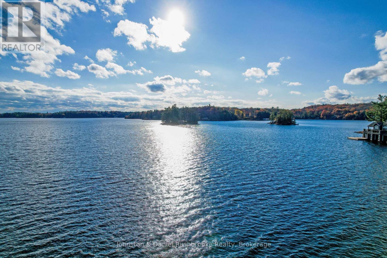44-2755 MUSKOKA RD 118 WEST (X12530510)
About the Property
Set along one of Lake Muskoka's most sought-after stretches of shoreline, this rarely offered Hutton Road property captures the essence of Muskoka living with its premier southwest exposure, breathtaking long-lake views, and desirable close-to-the-water setback. Just minutes from Port Carling's trendy shops and restaurants, this serene four-season, four-bedroom, two-bath lakehouse rests on a level lot with a perfect blend of granite outcroppings, a sandy, gentle entry at the waterfront and deeper water off the dock, ideal for all ages to enjoy. Days unfold effortlessly here with paddle boarding, boating and lounging on the waterfront deck, then gathering at the beautiful lakeside fire pit to watch amazing sunsets. Inside, the bright, light-filled interior frames captivating lake views and offers a welcoming layout designed for relaxed family living. The main level and lower level each feature a mini-split system for cooling on hot summer nights. The open-concept kitchen and dining area flow seamlessly to the deck, perfect for relaxed entertaining and easy barbecuing. A charming bunkie provides additional guest space, and the one-slip dock with boat port ensures convenient access to miles of boating on Muskoka's Big Three Lakes. Whether you choose to enjoy this property as-is, refresh it with your own modern touches, or design the ultimate custom retreat, the upper Lake Muskoka location offers endless potential and unmatched proximity to the area's best amenities. Don't miss your opportunity to secure a truly exceptional slice of Muskoka paradise. (id:48047)
- Details
- Building
- Dimensions
- Land
Bedrooms
4
Bathrooms
2
Garage
No
Parking Spaces
6
Ownership
Freehold
Sewer
Septic System
Area
1100 - 1500 sqft
Cooling
Wall unit
Heating Type
Heat Pump,Baseboard heaters
Heating Fuel
Electric,Electric
Waterbody
Lake Muskoka
View
Lake view,Direct Water View
Frontage Length
101 ft ,1 in
Bathroom
3 m X 1.84 m
Dining room
4.06 m X 3.02 m
Utility room
3.01 m X 2.43 m
Kitchen
3.02 m X 2.49 m
Pantry
3.01 m X 2.17 m
Family room
3.02 m X 2.64 m
Bedroom 4
3 m X 2.41 m
Living room
4.38 m X 3.47 m
Laundry room
2.32 m X 2.01 m
Primary Bedroom
5.19 m X 2.74 m
Bedroom 2
3.05 m X 2.45 m
Bedroom 3
2.83 m X 2.45 m
Bathroom
1.99 m X 1.83 m


