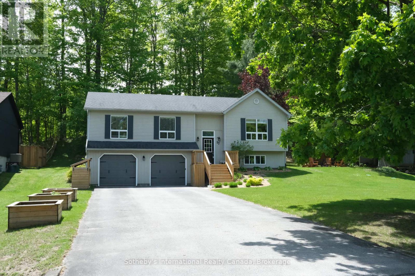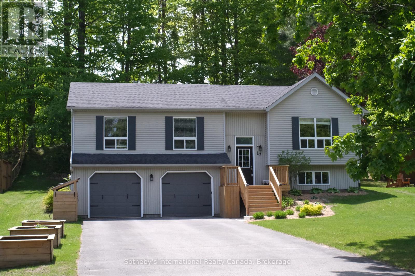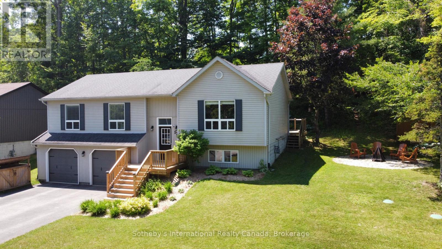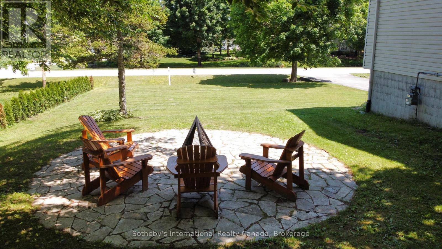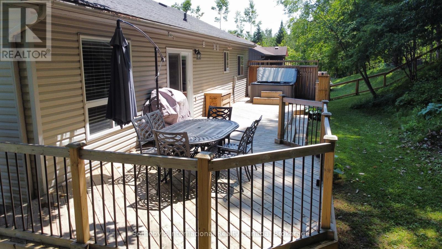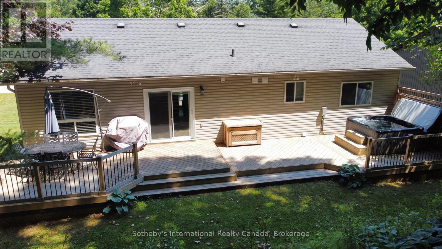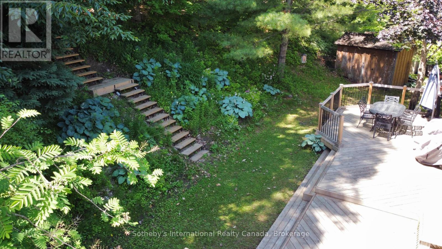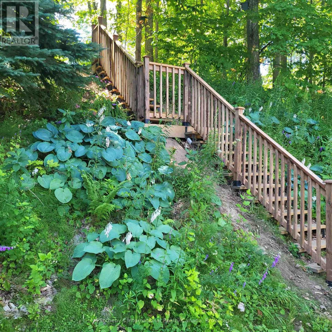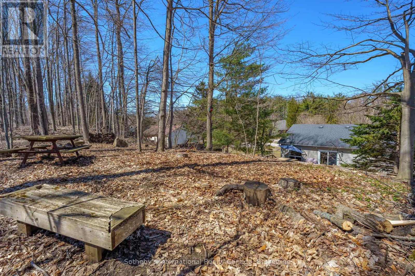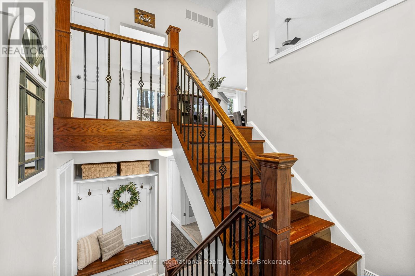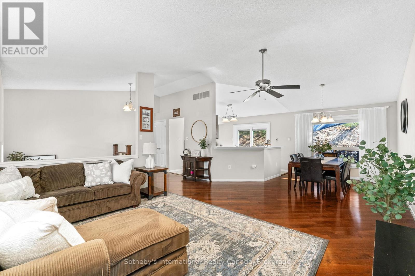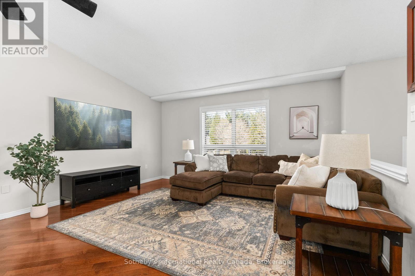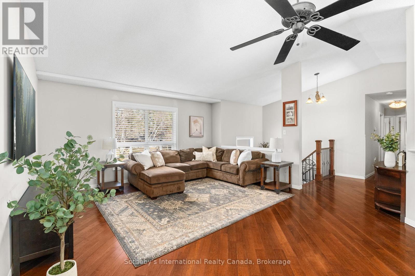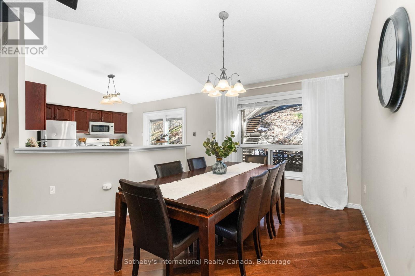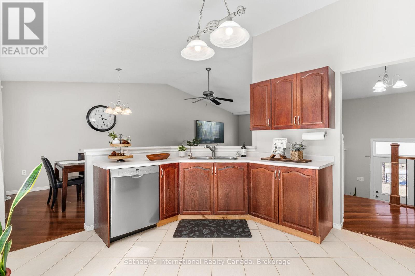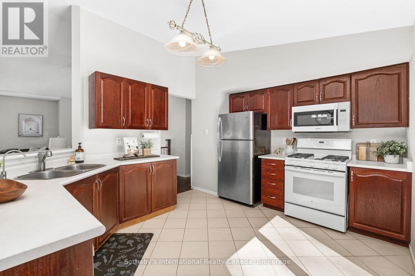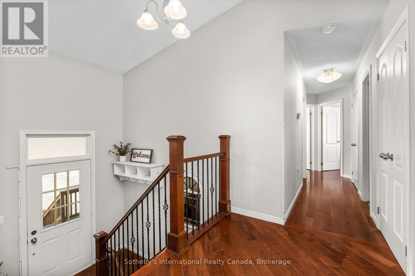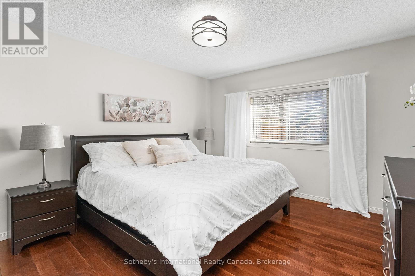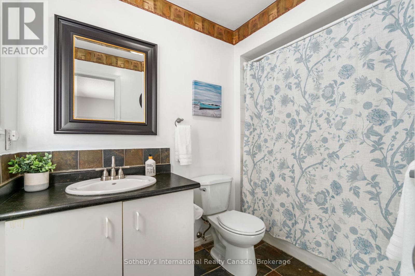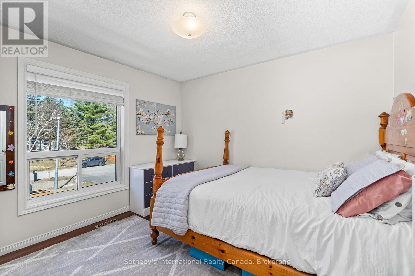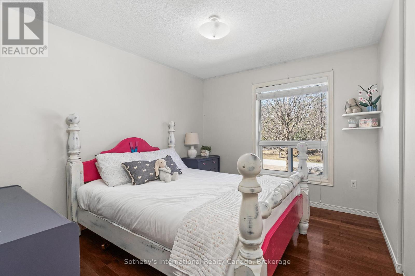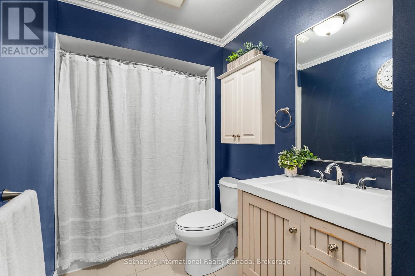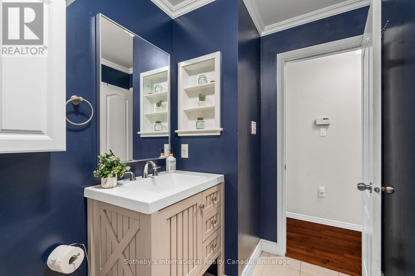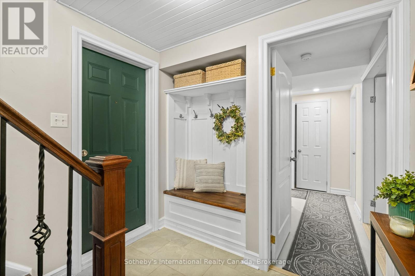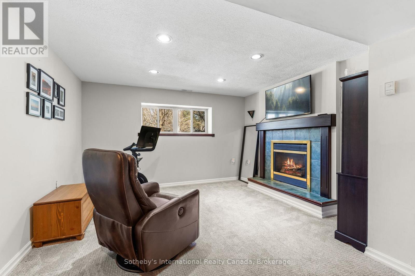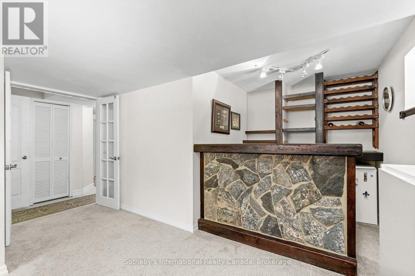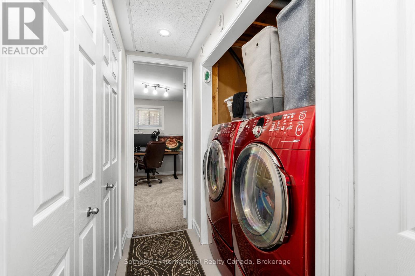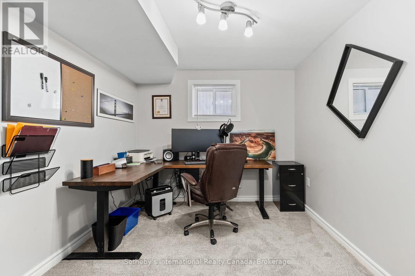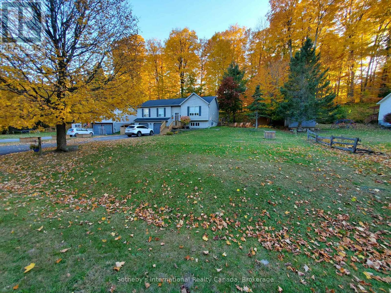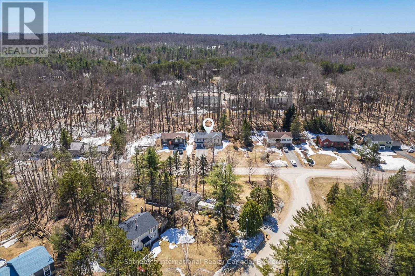17 SUGARBUSH ROAD (S12329321)
About the Property
Welcome to 17 Sugarbush Road, Oro-Medonte - where community, comfort & outdoor living come together. Whether you're seeking an escape from city life, a vibrant place to retire, or a welcoming setting to raise a family, this charming 4 bed, 2 bath raised bungalow blends relaxation, recreation & community. With 2,018 sq ft of finished living space on a beautiful half acre lot, this home offers a peaceful, treelined setting ideal for families, active couples, commuters & nature lovers alike. Step inside to a bright, open concept main floor with vaulted ceilings, expansive windows & gleaming hardwood floors. The spacious living room flows into the kitchen & dining area, where patio doors open to a large deck perfect for barbecuing or unwinding in the hot tub. The main level features three bedrooms & two baths, thoughtfully laid out for comfort & convenience. Downstairs, enjoy a large rec room with gas fireplace & dry bar, a fourth bedroom (or office), storage, laundry & inside entry to the double car garage. The landscaped yard offers a stone patio, fire pit & a serene walk-up nook in the trees. Sugarbush is a tight-knit, active community with events from toboggan races to movie nights at the park. Sweetwater Park is a short walk, and a new school & recreation centre open Fall 2025. Vetta Nordic Spa, Horseshoe Resort, Mount St. Louis Moonstone & Shanty Bay Golf Club are minutes away, with Copeland Forest trails & nearby lakes for year round enjoyment. Just a short drive to Barrie, Orillia & the GTA, you'll enjoy both convenience & the peace, space & safety of country living. Come and experience the lifestyle you've been dreaming of! (id:48047)
- Details
- Building
- Dimensions
- Land
Bedrooms
4
Bathrooms
2
Community Features
School Bus
Garage
Yes
Parking Spaces
8
Ownership
Freehold
Sewer
Septic System
Style
Raised bungalow
Area
1100 - 1500 sqft
Cooling
Central air conditioning
Heating Type
Forced air
Heating Fuel
Natural gas
Frontage Length
98 ft ,4 in
Bedroom 4
2.76 m X 3.3 m
Utility room
1.98 m X 2.12 m
Utility room
1.5 m X 2.74 m
Living room
5.26 m X 4.39 m
Recreational, Games room
2.34 m X 2.17 m
Living room
3.2 m X 4.68 m
Kitchen
3.35 m X 3.98 m
Dining room
5.19 m X 4.24 m
Bedroom
4.2 m X 3.67 m
Bathroom
2.72 m X 1.61 m
Bedroom 2
3.84 m X 3.43 m
Bedroom 3
3.64 m X 3.05 m
Bathroom
3.35 m X 1.69 m


