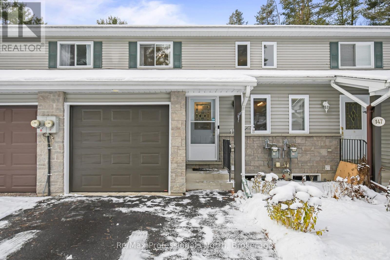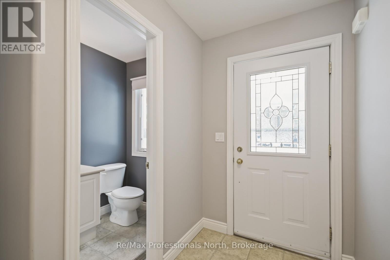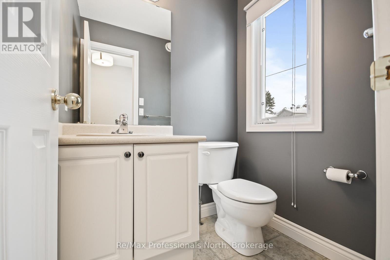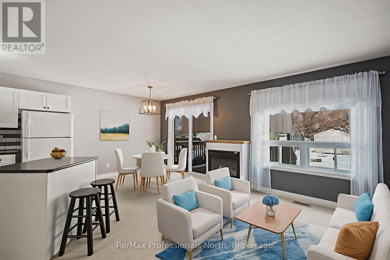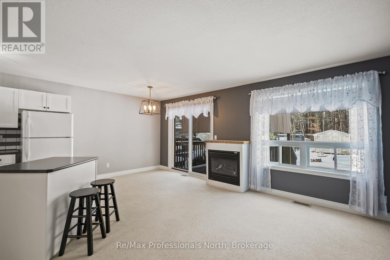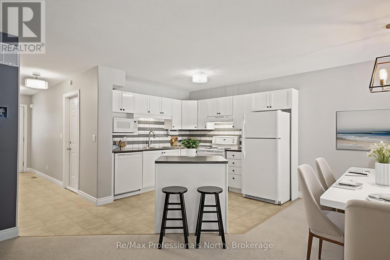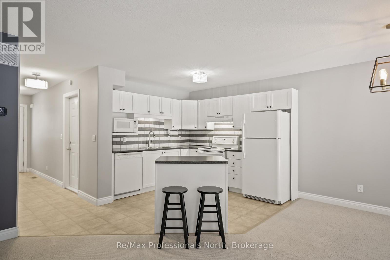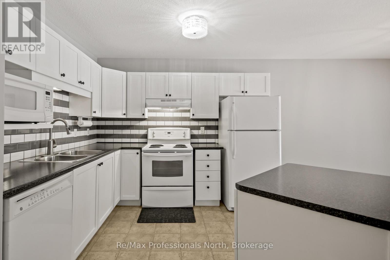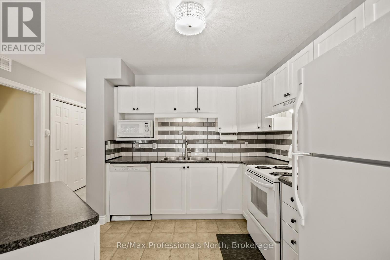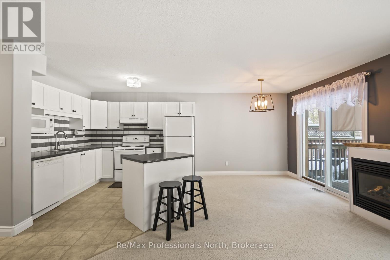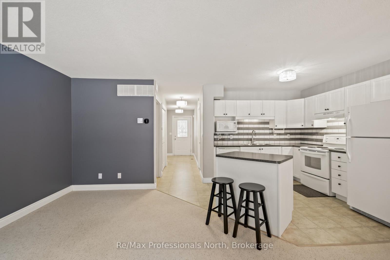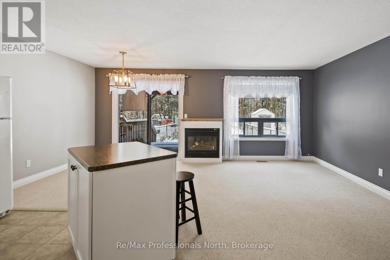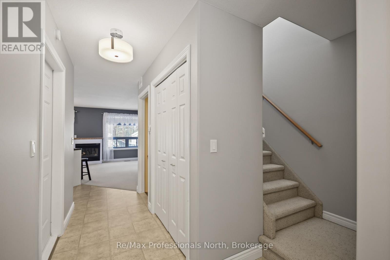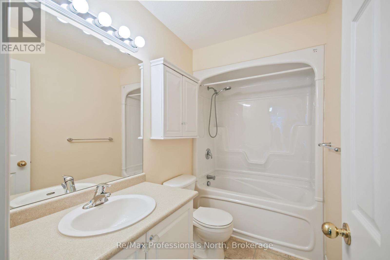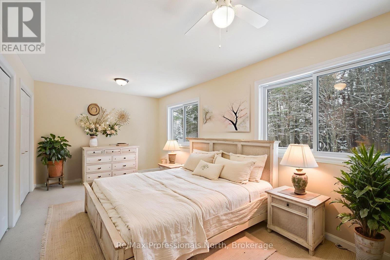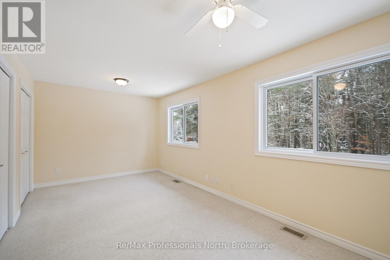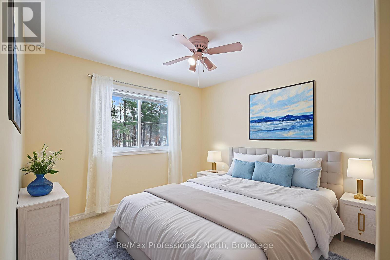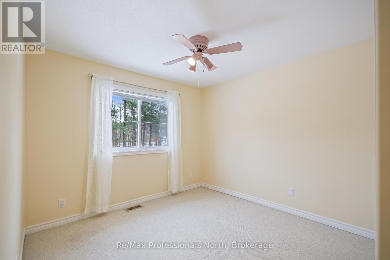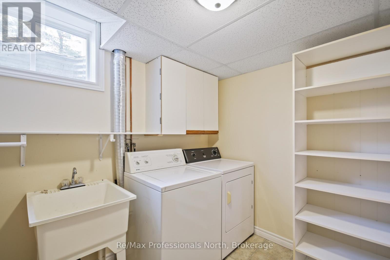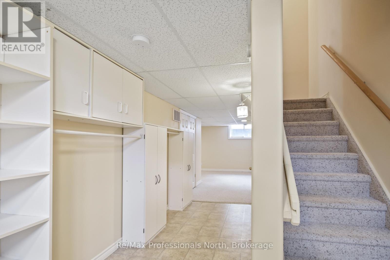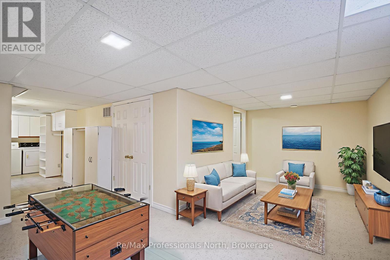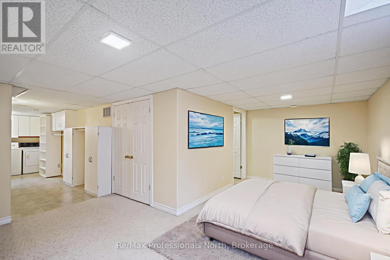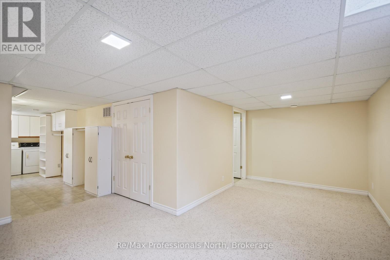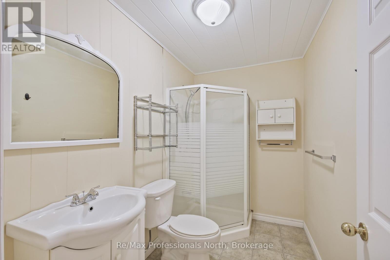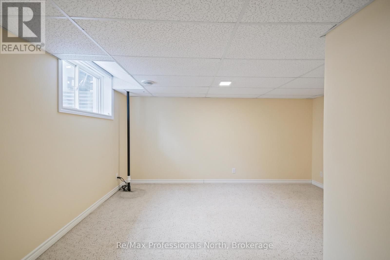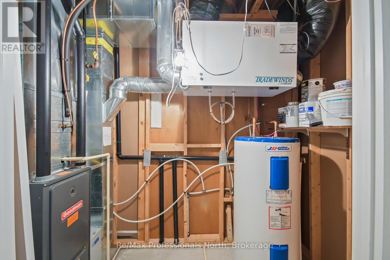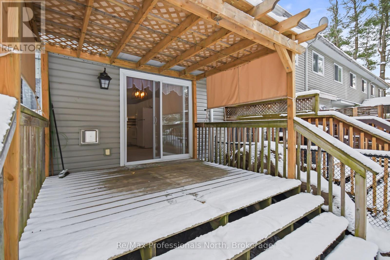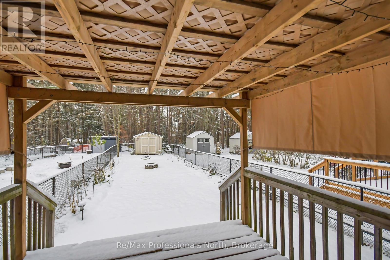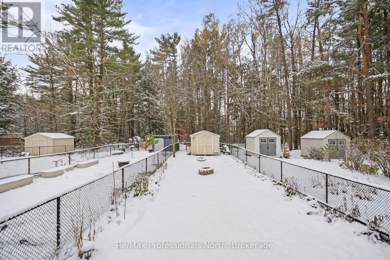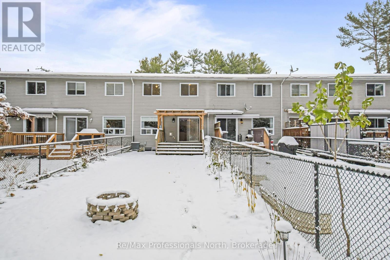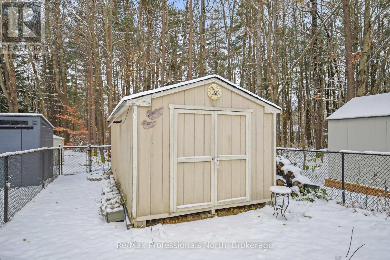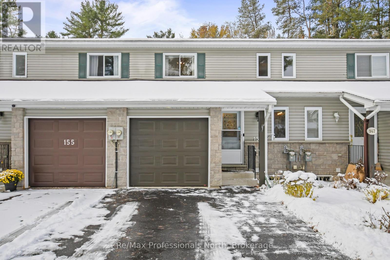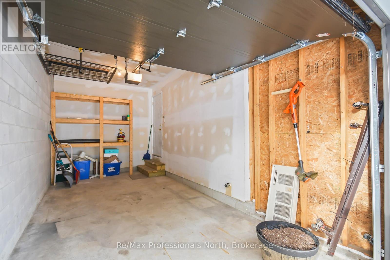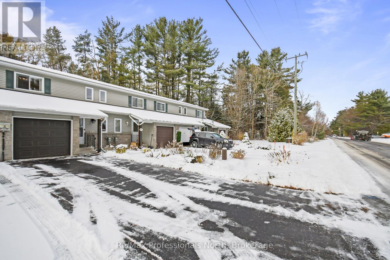151 PINE STREET (X12538134)
About the Property
Welcome to this beautifully maintained 1627 sqft townhome with 2 bedrooms, 3 bathrooms and fully finished basement in the heart of Bracebridge. The main floor welcomes you with a bright, open-concept layout that seamlessly connects the living room, dining area, and kitchen. Enjoy a walkout to the back deck with views of the beautiful backyard-perfect for morning coffee or summer entertaining. The modern kitchen offers ample counter and cupboard space, ideal for everyday living, while a 2-piece powder room adds main-level convenience. Upstairs, you'll find a spacious primary bedroom overlooking the backyard and forest, along with a generous second bedroom and a large 4-piece bathroom. The fully finished basement provides excellent versatility, featuring a rec room, 3-piece bathroom, laundry area, utility room, and storage. The rec space can easily be converted into a third bedroom with its own ensuite, perfect for guests or extended family. Large windows throughout fill the home with natural light and offer views of mature trees and greenspace, creating a peaceful, Muskoka-like atmosphere right in town. Step out to the back deck and unwind beneath the charming covered pergola, surrounded by tranquil gardens.This home has been lovingly updated for low-maintenance living, with a new garage door, newer roof shingles (2020), newer paved driveway (2021), and a new shed/workshop roof (2025). Modern comforts include a new Ecobee smart thermostat with motion sensors, central air conditioning, and a cozy natural gas fireplace. Parking is generous, with space for two vehicles in the driveway and one in the garage, plus visitor parking right across the street. Outside, enjoy mature landscaped gardens, fully fenced, a large shed, covered deck, and fire pit area - perfect for cozy evenings outdoors. Located within walking distance to downtown shops, schools, trails, and local amenities, this clean move-in ready townhouse has pride of ownership and you can be in before Christmas! (id:48047)
- Details
- Building
- Dimensions
- Land
Bedrooms
2
Bathrooms
3
Garage
Yes
Parking Spaces
3
Ownership
Freehold
Sewer
Sanitary sewer
Area
1500 - 2000 sqft
Cooling
Central air conditioning
Heating Type
Forced air
Heating Fuel
Natural gas
Frontage Length
20 ft
Primary Bedroom
5.86 m X 3.02 m
Bedroom 2
3.17 m X 304 m
Bathroom
2.74 m X 15 m
Utility room
2.7 m X 1.4 m
Laundry room
2.7 m X 2.2 m
Recreational, Games room
5.8 m X 2.7 m
Bathroom
2.6 m X 1.7 m
Living room
4.77 m X 3.47 m
Dining room
2.74 m X 2.38 m
Kitchen
3.05 m X 2.66 m
Bathroom
1.6 m X 1.4 m


