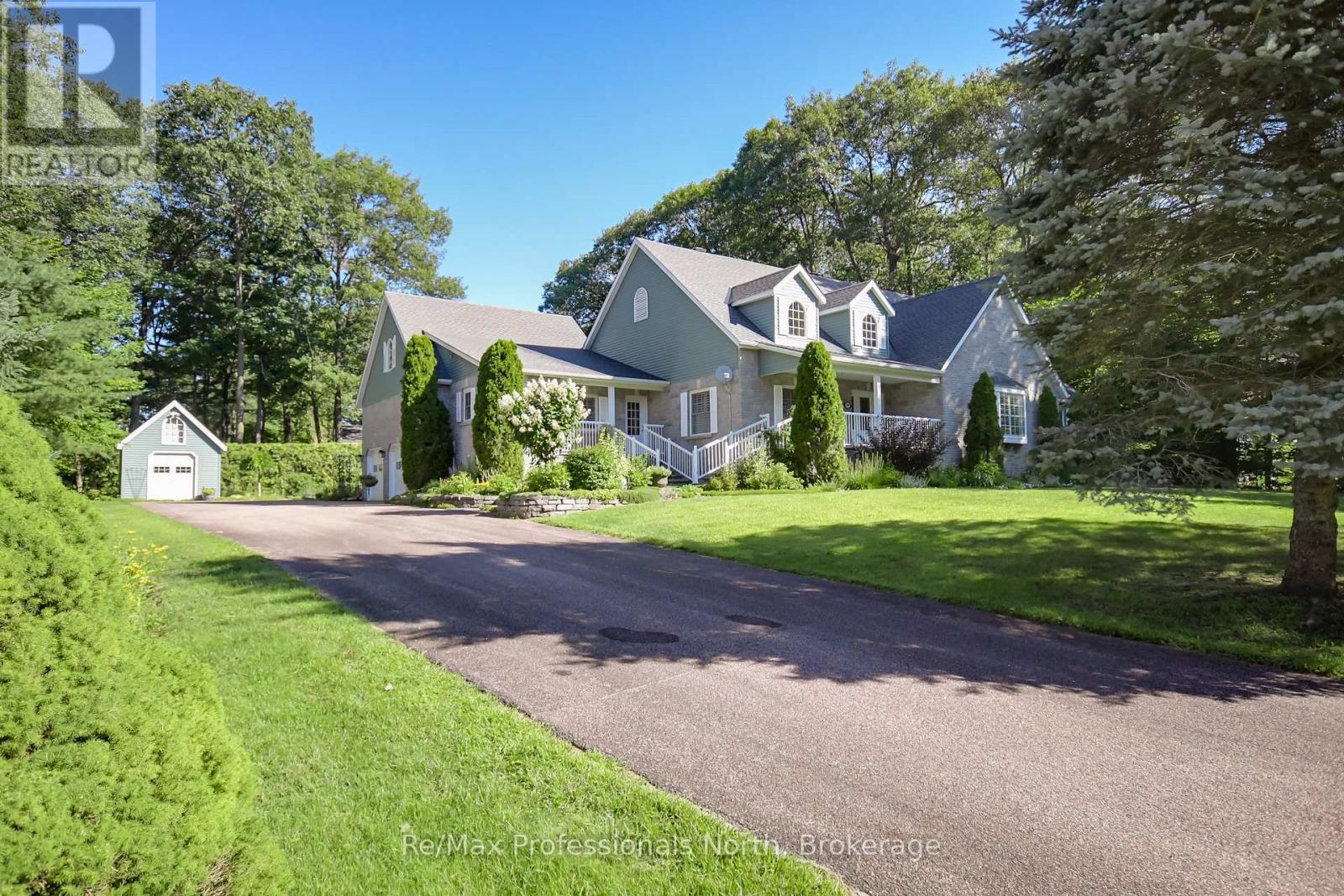160 TIFFANY TRAIL (X12370024)
About the Property
Welcome to prestigious Tiffany Trail where oversized lots and homes are all around! Lovingly maintained by the original owners since built in 2000, pride of ownership is evident throughout. This home showcases timeless craftsmanship while offering about 5000 sq. ft. of finished living space on an oversized 0.45-acre meticulously landscaped lot. Step inside this exquisite custom built bungalow to find a thoughtfully designed 2,790 sqft main floor with 3 spacious bedrooms, 2.5 bathrooms, 3 season Muskoka room, and elegant open concept vaulted living space. The fully finished 2202 sqft basement offers 9' ceilings, a den, 3rd full bathroom, a rough in bar/kitchenette area, with walk-up access through the garage offering exceptional versatility and in-law suite potential. Storage galore throughout the entire home. The exterior is equally impressive, featuring a stone façade, flagstone walkways, and impeccable gardens enhanced with an in-ground sprinkler system. Notable updates include: Roof with extended warranty (2021), Furnace (2022), Central Air Conditioning (2024), Eavestroughs (2025) , and Upgraded Alarm System (2025). Oversized (23.5' x 27.5') double attached garage, spacious driveway great for guests, RV's, Boats and access to the backyard. This home and property is a statement, a truly rare opportunity to own a remarkable home in a highly sought after safe neighborhood. (id:48047)
- Details
- Building
- Dimensions
- Land
Bedrooms
3
Bathrooms
4
Garage
Yes
Parking Spaces
12
Ownership
Freehold
Sewer
Septic System
Style
Raised bungalow
Area
2500 - 3000 sqft
Cooling
Central air conditioning,Ventilation system
Heating Type
Forced air
Heating Fuel
Natural gas
Frontage Length
137 ft ,4 in
Recreational, Games room
9.02 m X 7.43 m
Bathroom
3.87 m X 2.48 m
Office
6.06 m X 4.08 m
Den
3 m X 5.83 m
Workshop
8.11 m X 2.83 m
Cold room
6.09 m X 2 m
Sitting room
3.97 m X 2.51 m
Study
5.21 m X 2 m
Other
1.17 m X 2 m
Foyer
2.76 m X 2.89 m
Bathroom
2.15 m X 3.67 m
Mud room
4.37 m X 2.37 m
Laundry room
3.35 m X 1.87 m
Bathroom
2.28 m X 1.23 m
Living room
6.33 m X 6.1 m
Kitchen
4.11 m X 5.34 m
Dining room
4.11 m X 4.31 m
Eating area
4.21 m X 2.67 m
Sunroom
4.27 m X 4.3 m
Primary Bedroom
5.73 m X 6.1 m



















































